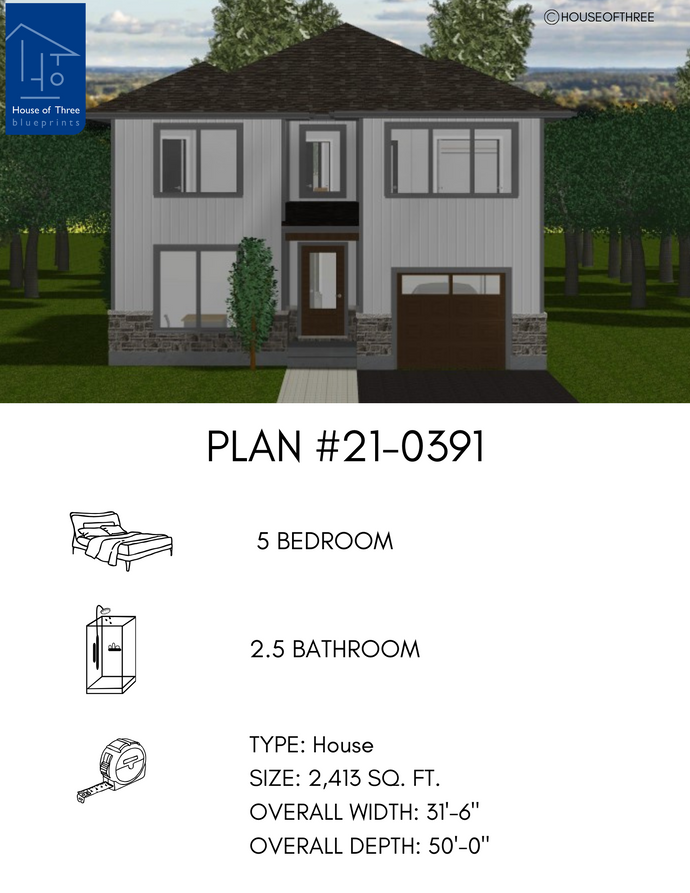Plan #21-0391 | House, 2 Storey, Family Home, 5 bedroom, 2.5 bathroom, Attached Garage
$3,860.80
Upgrade your lifestyle with this spacious and modern 5 bedroom, 2.5 bathroom home! Enjoy the luxury of a second floor deck, primary bedroom with ensuite and walk-in closet, and an open concept living, dining, and kitchen area. Plus, a convenient main floor office (or bedroom), second floor laundry, and rough-in for a basement bathroom. Live comfortably and efficiently with this perfect home design.
- 2,413 sq. ft.
- 5 bedrooms
- 3 bathrooms
