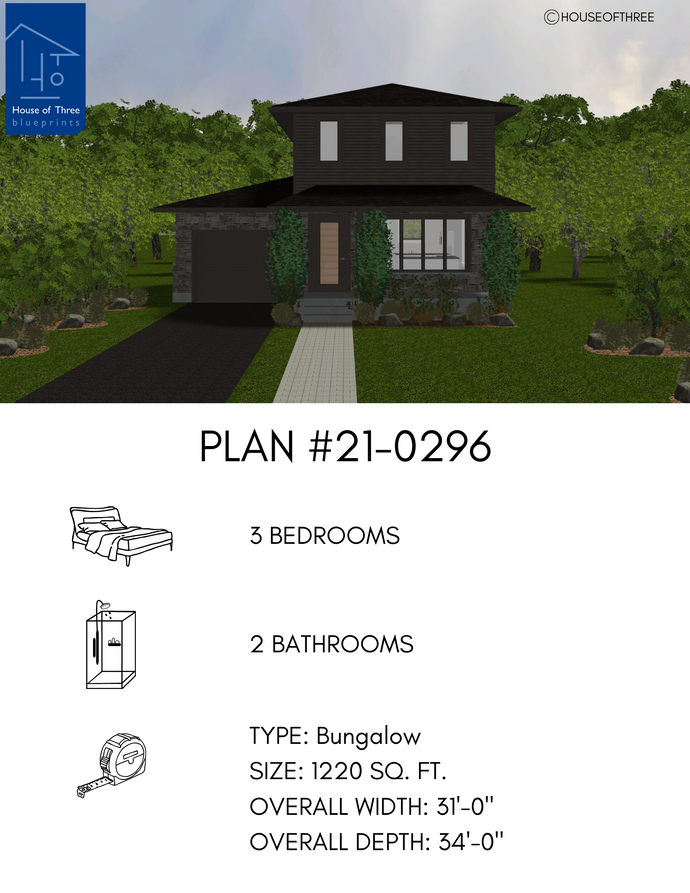Plan #21-0296
$1,952.00
This sleek two-storey home features a covered porch, main floor laundry and open concept living space. The second floor has the ideal family friendly layout.
- 1,220 sq. ft.
- 3 bedrooms
- 2 bathrooms
