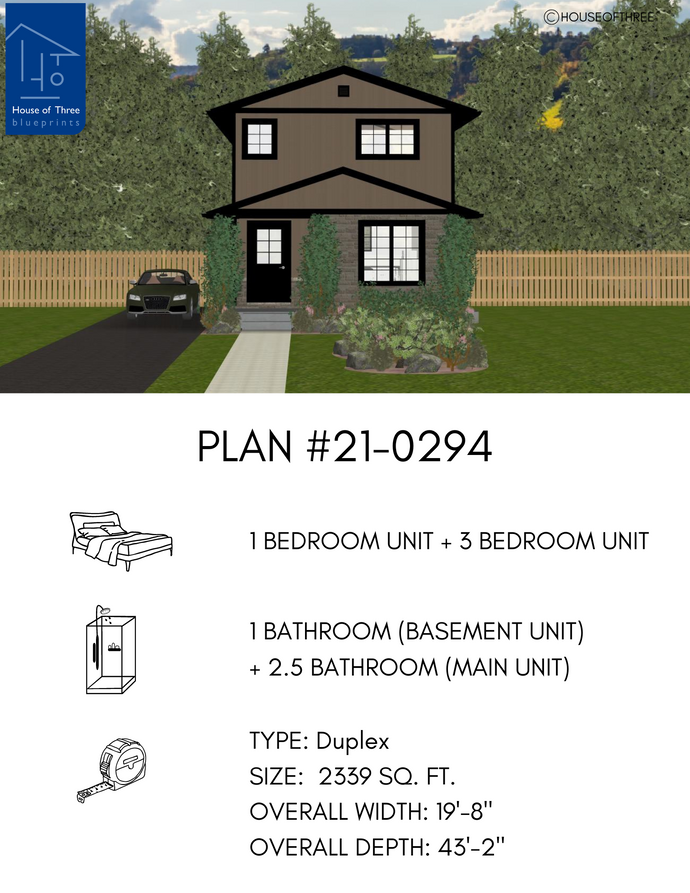Plan #21-0294 | Open-concept Layout, Two-storey Home, Basement
$3,742.40
| Explore the versatility of this two-storey home featuring a second unit in the basement, offering an excellent rental opportunity or independence for older children within the family. The open-concept layout of the main living space is bathed in natural light from numerous windows, creating a welcoming ambiance for daily living and entertaining. Embrace the flexibility this home offers, whether generating rental income or providing separate living quarters for increased independence.Explore more exceptional blueprints like this one, only at House of Three, and find your perfect dream home today! |
- 2,339 sq. ft.
- 4 bedrooms
- 4 bathrooms
