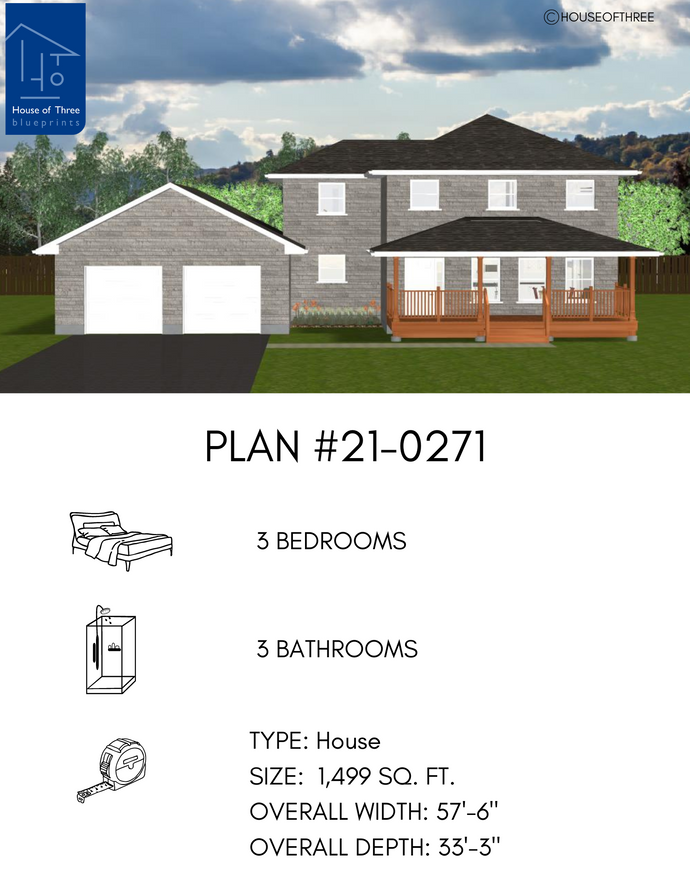Plan #21-0271 | 2 Storey, Attached Garage, Open concept, 3 bedroom, 3 bathroom
$2,398.40
Looking for the perfect family home? Look no further than this stunning two-storey home! With 1499 square feet of living space, this home features 3 bedrooms and 3 bathrooms, making it perfect for families of any size. The spacious open concept design of the main floor creates the perfect atmosphere for entertaining, while the unfinished basement provides endless potential for customization. Additionally, this home comes with a 2 car garage and the convenience of second floor laundry. With all these features and more, this two-storey home has everything your family needs. Visit House of Three for more such blueprints and find your perfect dream home today.
- 1,499 sq. ft.
- 3 bedrooms
- 3 bathrooms
