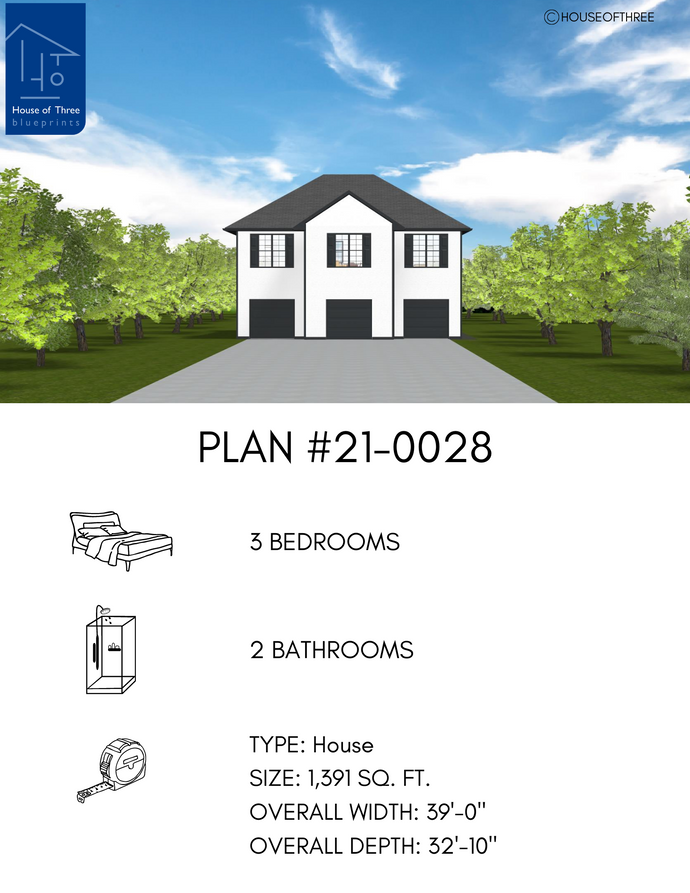Plan #21-0028 | 2 Storey, 3 bedroom, 2 bathroom, Attached Garage, ADU
$2,225.60
Plan #21-0028 is a two-storey, three-bedroom home featuring 1.5 bathrooms on the second floor and a half bathroom on the ground level. The spacious living area is situated above the three-car garage with a drive-through. Ideal for car enthusiasts or hobbyists. For those with a large property, consider this plan for an Additional Dwelling Unit.
- 1,391 sq. ft.
- 3 bedrooms
- 2 bathrooms
