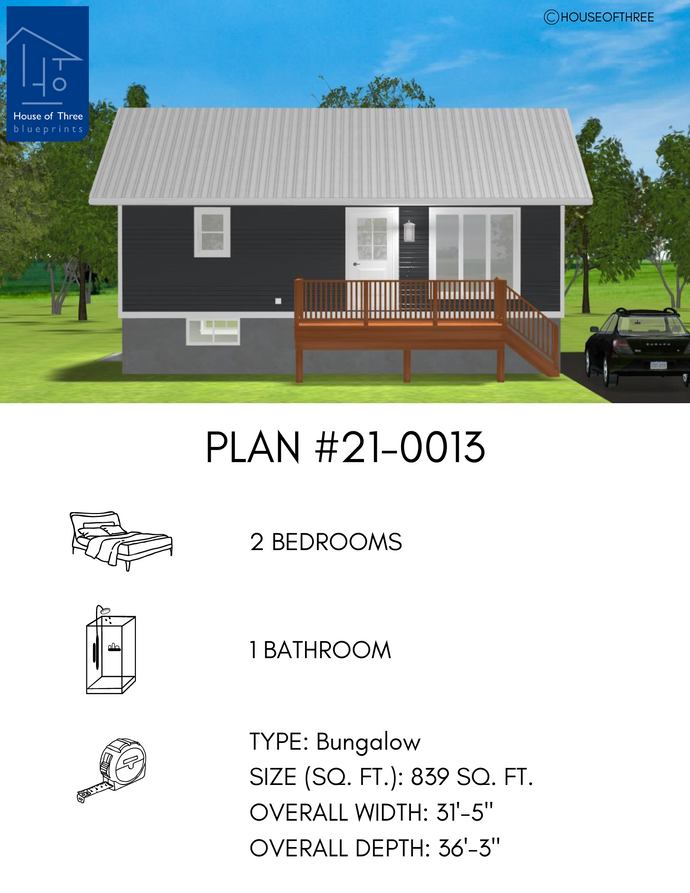Plan #21-0013 | Bungalow, 2 bedroom, Cottage, Downsizing, Secondary Suite
$1,342.40
Plan #21-0013 offers a 2-bedroom, open concept design with main floor laundry and a separate entrance from the basement. Perfect for downsizing or as a cottage, this plan is designed for convenience and style.
- 839 sq. ft.
- 2 bedrooms
- 1 bathroom
