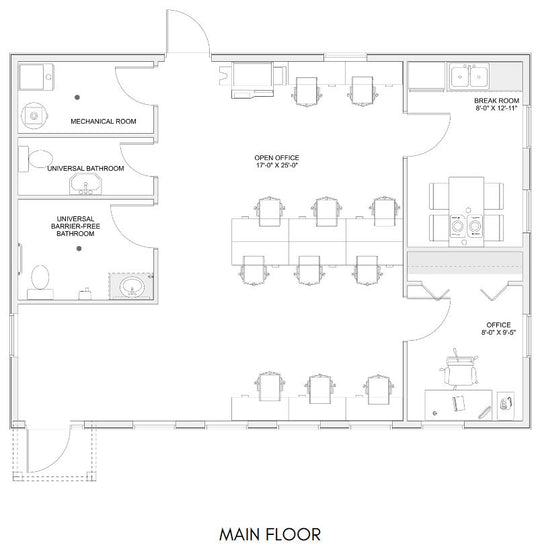
floor plan
Read more
Compact Office Space for Small Businesses in Ontario
In our current job market, the workplace reflects company culture and employee well-being. Plan 21-0099 stands out as a thoughtfully designed office solution tailored with small businesses in mind. At...








